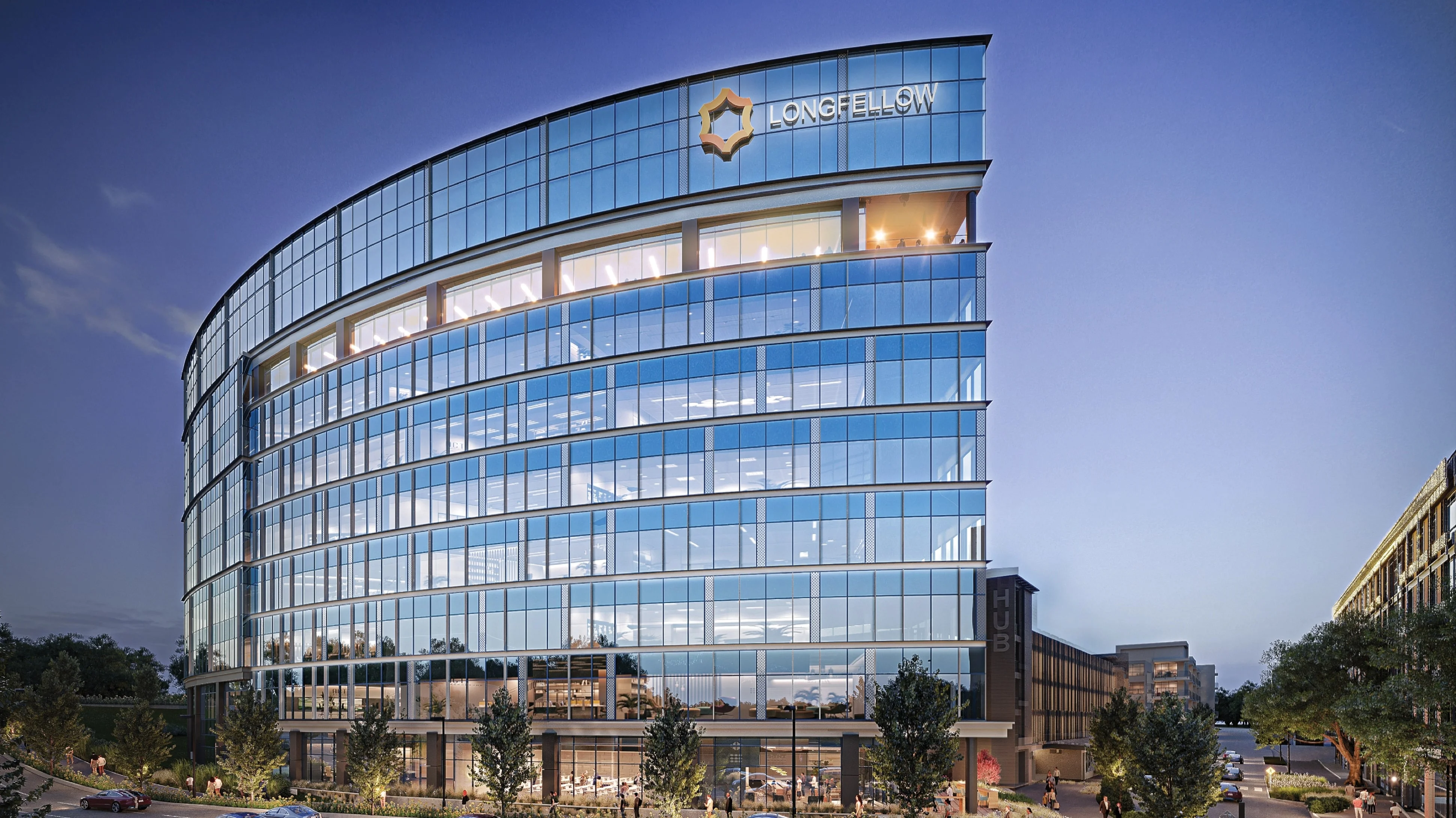A true research hub
Via is a ground-up project that consists of 265,000 SF of lab and office space. This marquee
building and innovative development is located at the main entrance of Hub RTP. It is built to
be a connector between scientific progress and the people who make it happen. As a holistic
experience, we lay the groundwork for teams, individuals, ideas, and next steps to align. Via
isn’t just a new research center, it’s a new way to achieve together.










amenities
More than just four walls
Via delivers on Longfellow's vision to provide state-of-the-art lab space,
along with Elevate-exclusive amenities and a neighborhood feel.
through ElevateTM
I-40 and 8 minutes from RDU airport
offices within the Hub RTP campus


